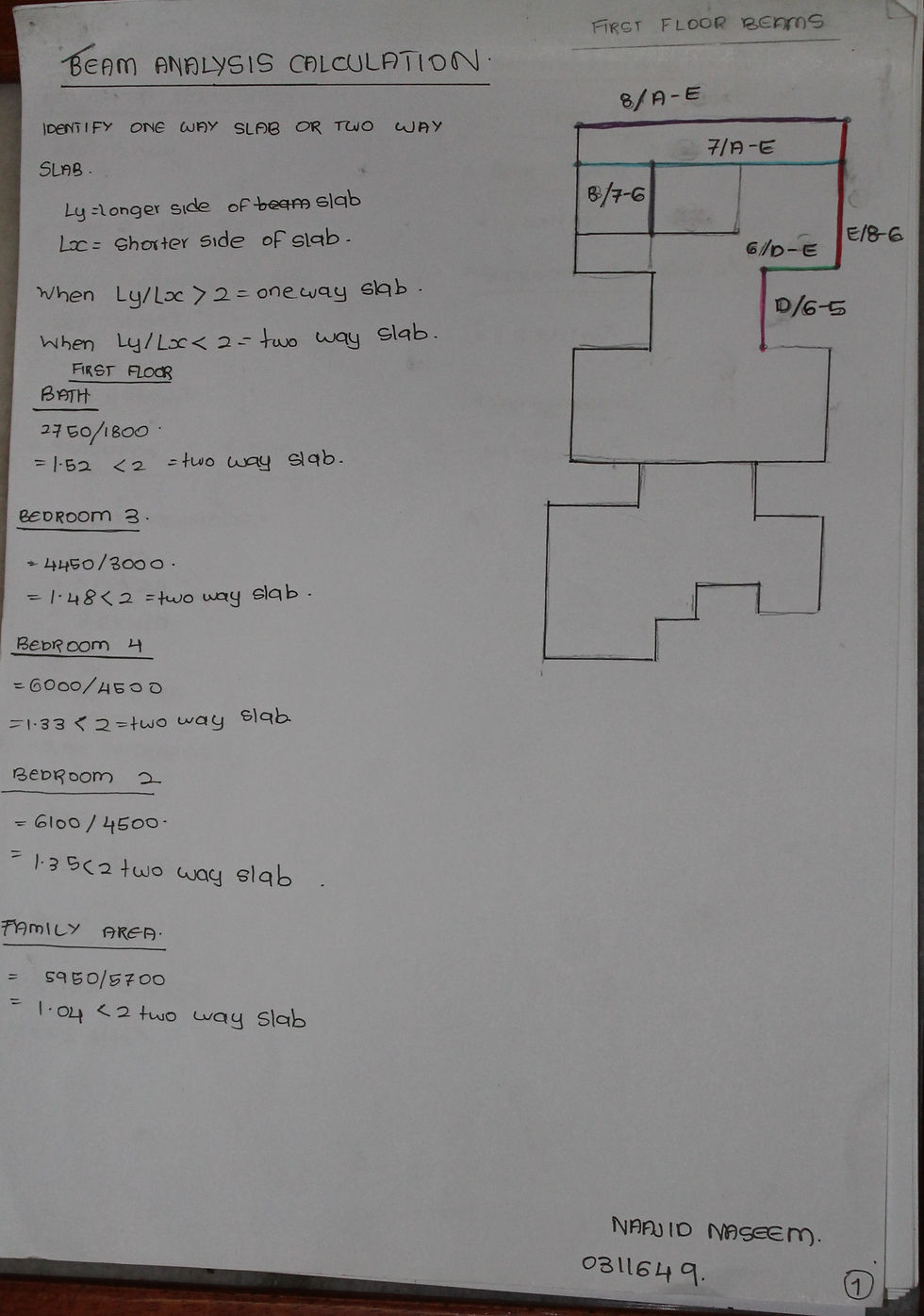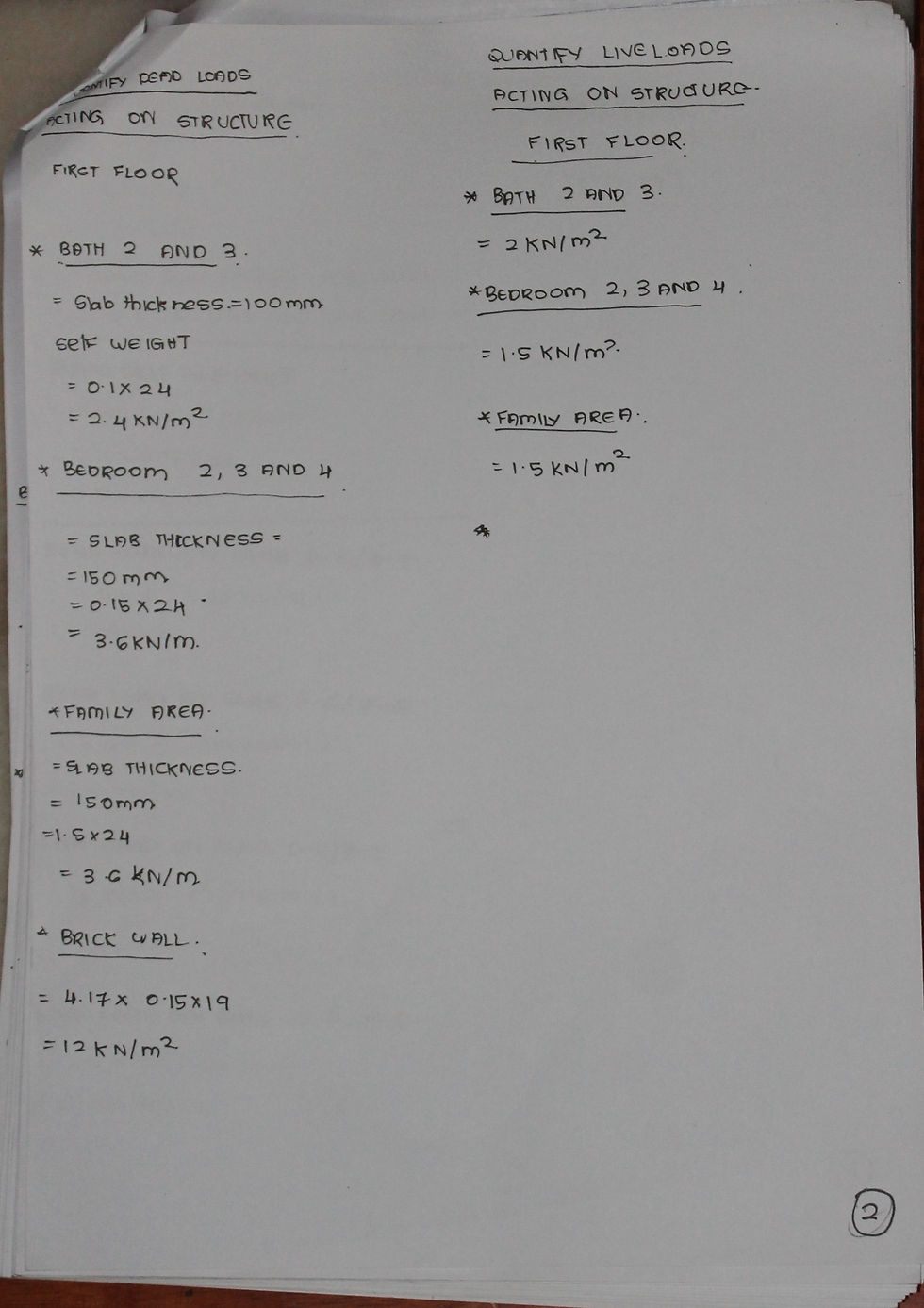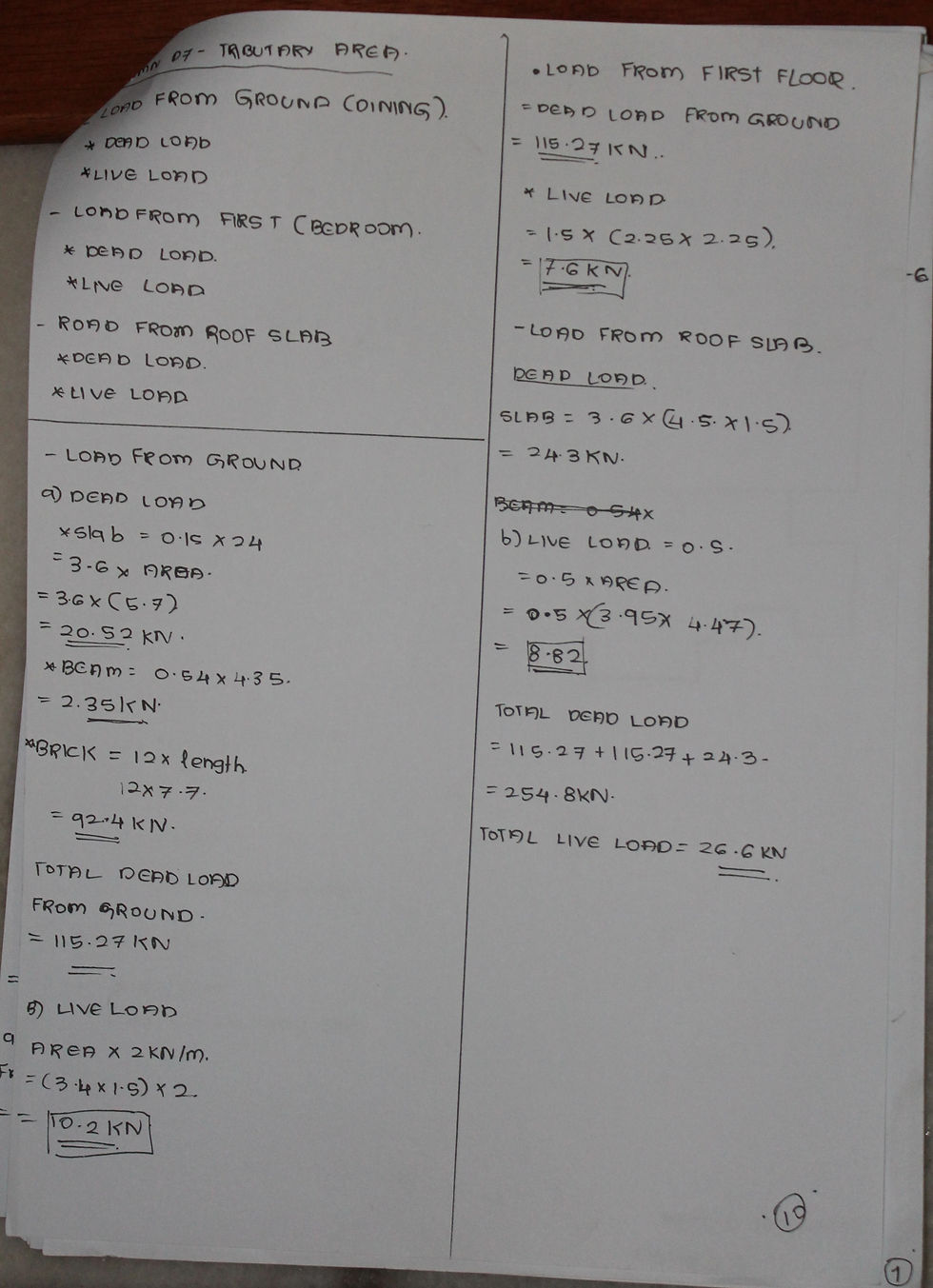
Building Structure
A brief look into the subject Building Structure




Project 10 - Fettucine Truss Bridge
In a group we were assigned to design and construct a fettucine bridge, 350 mm clear span with a maximum weight of 80 g. After construction the bridge is then tested to fail. We were told to consider the aesthetic value and the efficiency of the bridge. Hence, at the end of the report, the efficiency of the bridge is calculated and results are found.
Individual Calculation
What i learned from this project:
To start with, i was able to evaluate and explore different attributes of construction materials. Furthermore, i was also able to understand how load distribution takes place in trusses by identifying the tension and compression members in a truss structure. The making of fettucine bridge allowed me to explore the different arrangements in a truss structure




Project 2 - Extention of an RC structure
This assignment was divided into two parts, part 1 being a group work and part 2 being an individual work.
Working in a group of 8 members, we were assigned to obtain floor plan of a maximum 3 storeys bungalow, preferably 2 storeys. Next we were required to carry out structural framing and prepare structural drawings for the bungalow. Structural plans should include foundation plan, ground floor plan, first floor plan and roof plan
The second part (individual component) required me to perform structural analysis of the bungalow. I was to analyse the structure as a whole and after the selecting 6 beams and 4 columns from my selected bungalow, i was then assigned to quantify the load acting on the structure
What i learned and gained from this project:
I learned how to produce a complete documentation on structural system of a case study while exploring the concept of structural analysis. Furthermore, i learned how to identify structural componennts and recognize the basic procedures of building structure design and excecuting it. In a nutshell, i learned the basics in producing a structural proposal.