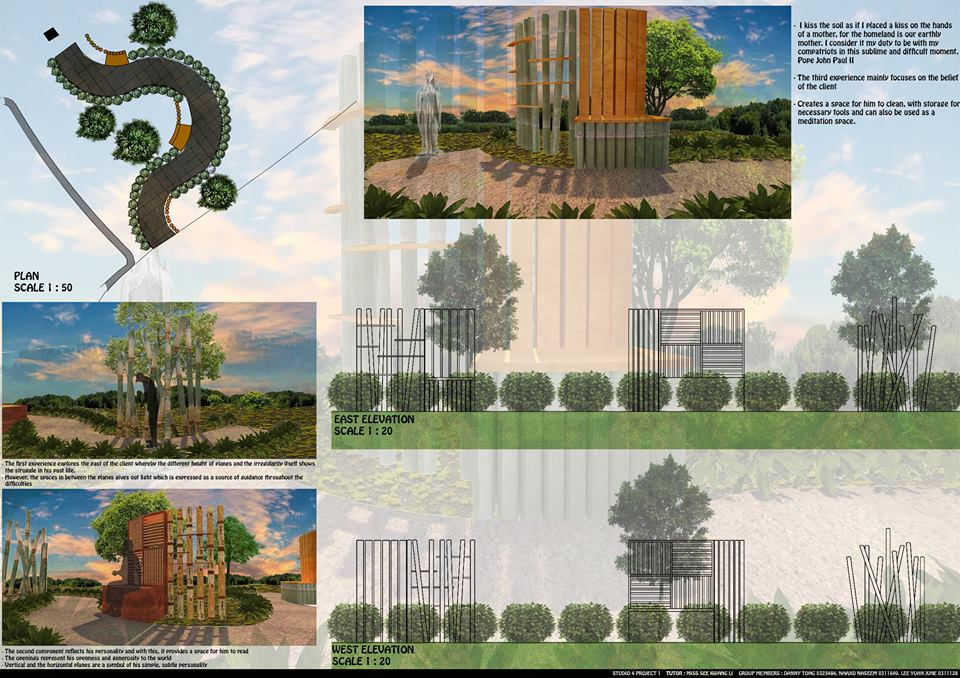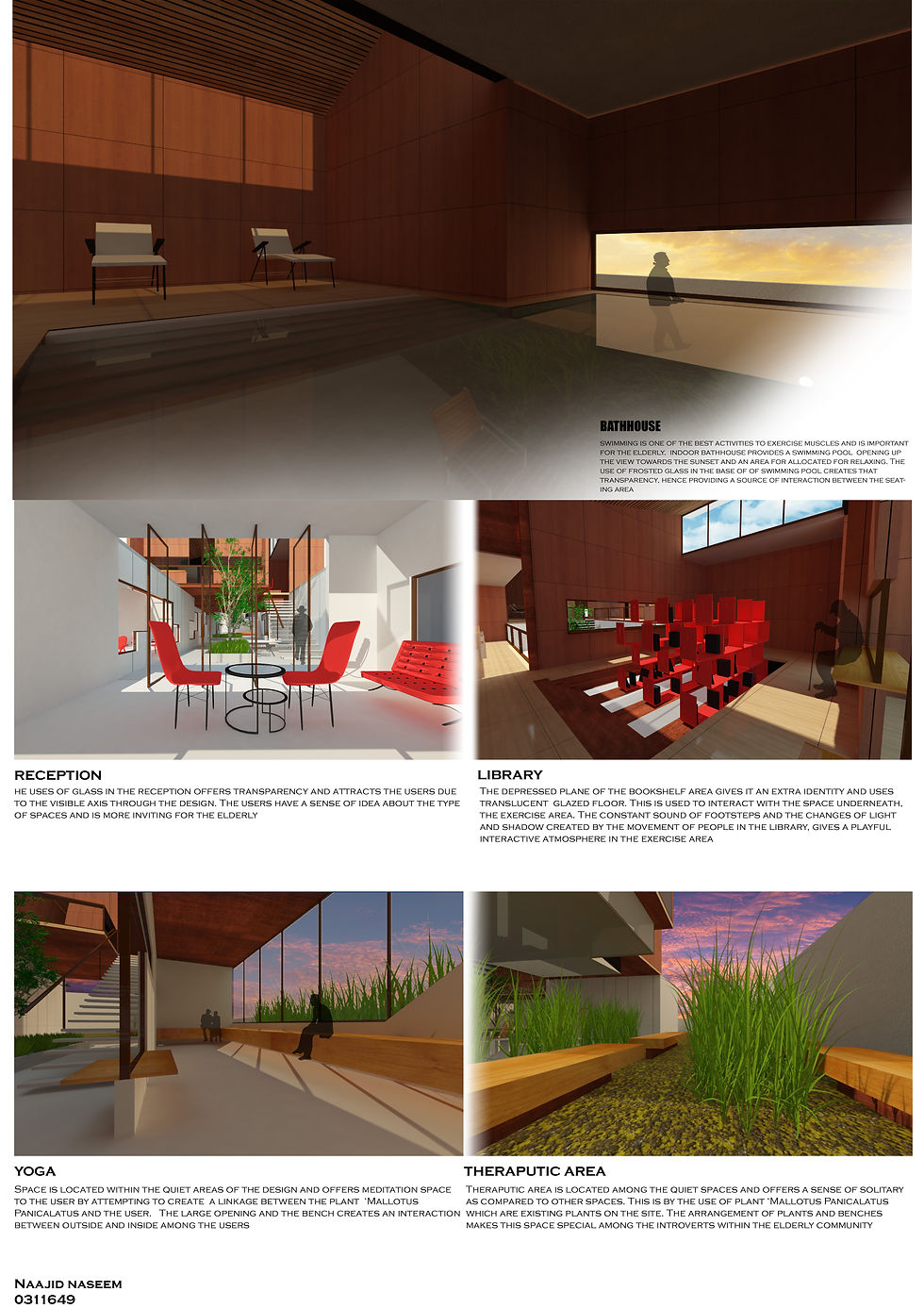
Design Studio 4/ ARC60206
A brief look into the module design studio 4



TASK
- Identify main aspects of the structure, size, use, design requirements
- Several key questions to be addressed
Who is it for
What size should it be
Is it portable
Where will it be stored
Construction methods to be used
What is the function of it
Ergonomics - is it comfortable to use
time - how long does it take to make the design
- In a group students are to visit an elderly center and identify a subject (elderly)
- From research findings produce a design proposal for the structure for interim
- Based on interim students are to develop the design and produce a final proposal for final presentation and submission
SUBMISSION REQUIREMENTS
- 2 A1 Boards (Landscape)
- 1 Physical model
Project 1 - A personal Space
Students are to design an outdoor personal space that is flexible, leightweight, safe and simple to use. Materials to be used are from sustainable sources and weather proof. It must be a multipurpose space where users can carry out different activities. The activities could be based on the user's hobbies/ interest.
OBJECTIVE
1 - To develop awareness of envrionmental sustainability in architecture design
2- To develop students abiltiy to meet interelated environmental and social needs as well as make poetry with buildings
3- To develop more understanding of human scale, propotion, materiality and sustainability.
LEARNING OUTCOMES
1- Identify and analyze contextual needs of the site and its environmental qualities
2- Apply ideas of envrionmental sustainability gained from precedent studies
3- Design architectural spaces with consideration on envrionmental poetics in relation to natural and existing building context.




Project 2 - Center
for the elderly
Project aims to provide a design center for the elderly in Old Klang road, Selangor. The site is considered suitable for the project due to its growing population and establishement of more elderly care homes within the neighborhood where many of the ages are living and in need of a center for their active life
OBJECTIVE
1- To develop awareness of environmental sustainability
2 - To develop students abiltiy to meet interlated environmental and social needs as well as make poetry with buildings
3- Emphasize spacial plannings on clustered buildings
LEARNING OUTCOMES
1- Apply ideas of environmental sustainability
2- Design and create spaces with consideration of envrionmental poetics, in relation to natural and exisiting building context
3- Combine environmental needs of the site and the users experiences within the simple building design in open landscape
4- Produce 2D and 3D drawings that communicate your idea verbally
TASK
1- Predesign Analysis
Understanding of site
Understanding of brief
Based on user needs and site
2- Schematic Design
Conceptual thinking
Developing sketch plan and section
3- Design Development (Resolving Design)
Developing interior poetics
FINAL SUBMISSION REQUIREMENTS
1 - Site plan (No smaller than 1:250)
2- Plans, sections, elevations (1:100)
3- Diagrams showing design concept, site analysis and design implication
4- Precedent study diagrams
5- 2 Key perspective (1 interior and 1 exterior) demonstrating poetics in relation to the user needs and environment
6- A final model (1:100) strong relationship with the environment
7- Evidence of design process through series of models
.